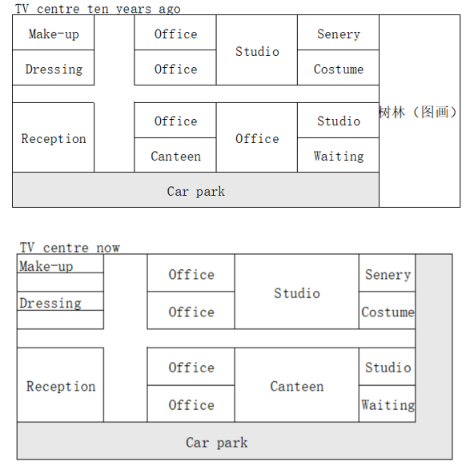he plans show how a TV centre looked ten years ago and how it looks now.

主体段分段:按照方位分段
开头段
The two maps illustrate how a TV center has changed over the past decade.
概述段
Overall, while the basic structure and key functional areas of this TV center have remained in place, several facilities have been expanded, relocated, or repurposed.
思路要点:
- 大部分设施功能不变
- 部分区域扩建、搬迁、功能改变
Body paragraph 1
Ten years ago, a car park was situated along the bottom edge, with a wooded area lying to its east. In the present layout, the trees have been removed to allow the car park to extend across the full width of the site, significantly increasing its capacity. On the left side of the building, the reception area has remained unchanged. However, the former area for make-up and dressing room, located just north of the reception, has been subdivided into several smaller rooms.
思路要点:南边、最西边最东边前后变化对比
- 10年前南边有car park,它的东边是树林;现在树林消失,car park扩建
Body paragraph 2
In the central section, the two northern offices are still in their original positions, but the studio directly adjacent to them has been expanded considerably, resulting in the reduction in the size of the scenery and costume area to its right. Further south, the initial canteen adjacent to another office has been converted to a fourth office room. The previously large office to the east has also beenextended and now functions as a canteen. This means that the studio and waiting room in the far right corner have been slightly reduced in size.
思路要点:中央部分前后变化对比
- 中央部分,北边的office不变,但右侧的studio面积扩大,scenery、costume区域面积缩小
- 南边,canteen改建成第四个office;原来东边大的office面积进一步扩大并改建成canteen;studio、waiting room面积缩小