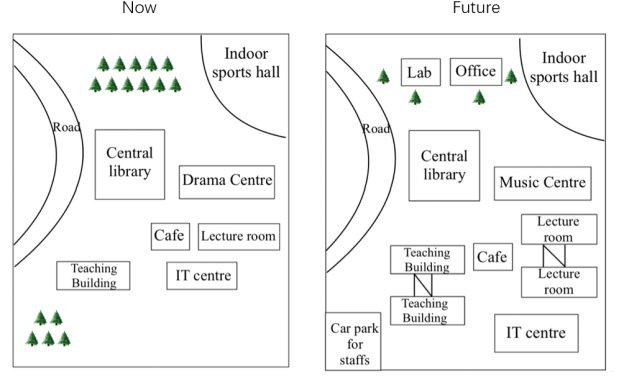The maps below show the changes in the Biology School in a particular university.

主体段分段:
方法1:一图一段
方法2:按照方位分段(本篇文章采用此种分段方法)
开头段:
The maps compare the current layout of a university’s Biology School with its proposed design for the future.
概述段:
Overall, the school campus is expected to undergo significant modifications, particularly through the expansion of teaching facilities and a noticeable reduction in green space.
思路要点:
- 给定区域变化显著,增多很多teaching facilities,绿化面积减少
Body paragraph 1
At present, the western side of the school features a crescent-shaped road stretching from north to south, with a wooded area located just below it. In the future, although the road will remain unchanged, the woodland is projected to be replaced by a staff car park. To the north, a large portion of the current forest area will be cleared to make way for a laboratory and an office. Meanwhile, the existing indoor sports hall in the northeastern corner will experience no changes.
思路要点:
- 西边:【现在】月牙形(crescent-shaped)的路呈现南北走向,下面是一片林区→【将来】这条路保持不变,但林区会被一个car park for staff取代
- 北边:现在的林区面积将会缩小,被lab、office取代
- 东北角:indoor sports hall将来会保持不变
Body paragraph 2
In the central area, the main library, situated just to the east of the curved road, will remain unchanged. However, the drama center next to it is planned to be converted into a music center. In the southern part, the single-floor teaching building on the left will be expanded into a two-story one, and the lecture room will also be doubled in size. While there will be no changes to the Cafe, the IT center below it is scheduled to be extended.
思路要点:
中央地带:central library在环形路口右手边,将来会保持不变;它旁边的drama center将会被music center取代
南边:西边的teaching building、东边的lecture room都将被扩建成两层;Cafe不变,但IT center将会被扩建-